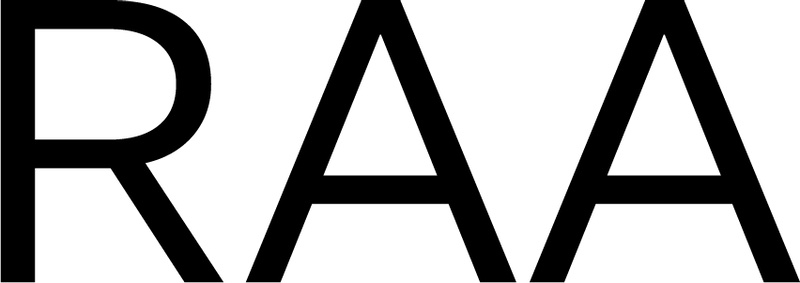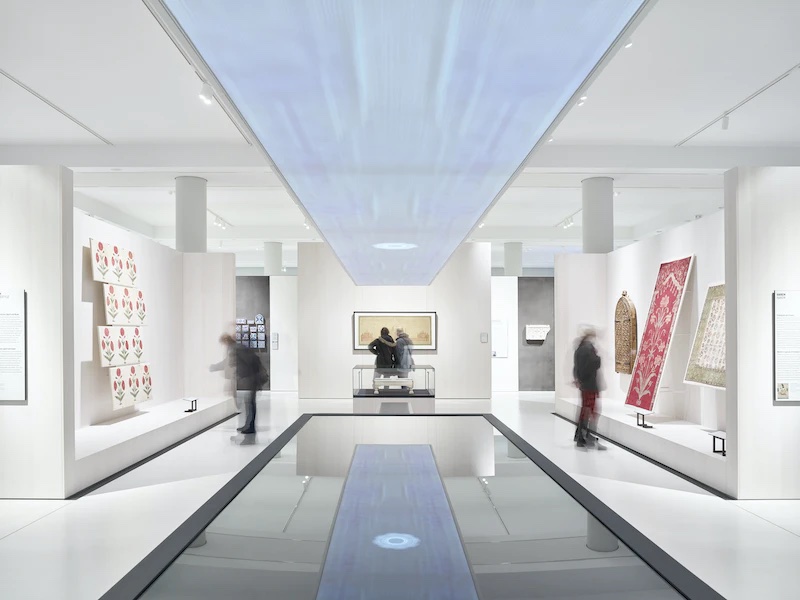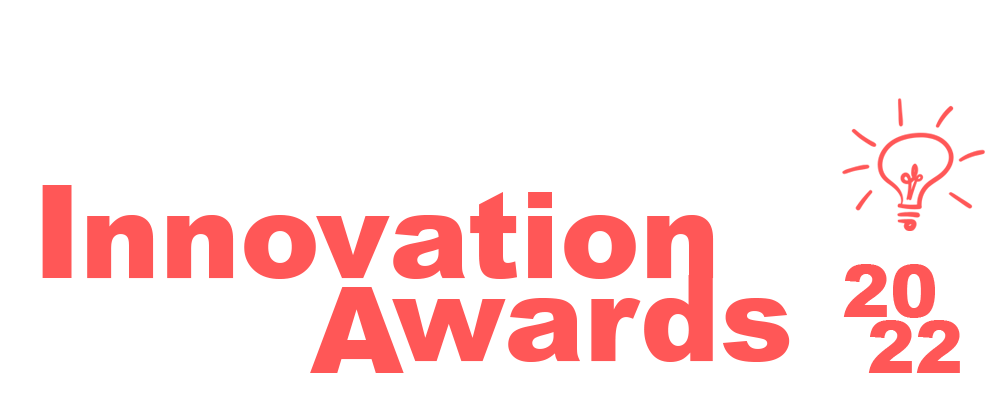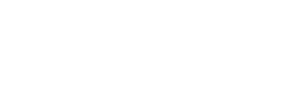Comprising over 170,000 square feet over two whole floors of the building, the permanent exhibitions of State Ethnological Museum and Museum of Asian Art present Germany’s most comprehensive non-European collections—unique artistic and cultural artifacts from Africa, Asia, America and Oceania. Thematic exhibition modules, family areas, activity rooms, listening spaces, multimedia installations and visible study collections provide a multifaceted stage to engage in active dialogue with and between the world’s cultures, to engage in a proactive dialog about the history and provenance of collections, and to celebrate the diversity of human experience and achievements.

The collections of the Ethnology Museum and the Museum of Asian Art occupy over half of the Humboldt Forum’s entire interior area and form the heart of this new institution. Far more than an aesthetic display of some 24,000 historic objects, the exhibitions were designed as a dynamic platform for intercultural discourse around historic and contemporary events and ideas.
The project provides a captivating and emotionally engaging immersive stage for flexible and adaptive messaging, able to connect deeply and emotionally into cultural heritages while also addressing contemporary perspectives and topics. Since its second partial opening in September 2021 under restrictive COVID-pandemic conditions with limited timed ticket entry, the Humboldt Forum in the first 3 months had already received over 100,000 visitors.
PROJECT VISION
The main objectives of the client were to create a dynamic and impactful presentation of non- European cultural heritage, in a manner that allows for flexibility and change as new research and knowledge emerges from ongoing intercultural exchanges. The greatest opportunities this project provided was to look at historic collections of ethnography and art in new ways, in confronting the past and leveraging heritage assets for the future to bringing context and meaning and relevance for our contemporary worldviews. Strict conservation requirements also required a high standard of design and execution, and a flexible and accessible approach that complies with modern museum standards.
While our primary task was to design for the initial installations, including all casework design and detailing, our design also deliberately set the stage for change, through the future incorporation of new exhibitions and interventions and public programs. The exhibition installation is thus not an iconic edifice, but seen rather as a framework for an ongoing process.

DESIGN & EXECUTION
The project also required close collaboration and technical coordination with the curators. Within the museum’s collections, an extremely wide range of materials and art objects (permanent/large and small) required a deep understanding of their aesthetics and their conservation requirements. Discussions with curators allowed for a design that had as a goal not only the conservation and aesthetic appreciation of the collections, but also flexibility and the ability to frequently change the presentation of objects.
In addition to the thematic modules, we designed a series of recurring elements that provide structure and common reference points. These meeting points provide space where groups can convene and where daily programming like small performances and informal talks can take place. In addition, special spaces are reserved for temporary interventions by contemporary artists and guest curators.
The overall interior environment was left deliberately neutral and exhibition elements are rarely attached to outer walls of the rooms. Lighting was achieved through both ceiling track lights and to a high degree through in showcase slighting systems. The materials of the exhibition are natural, durable, hand-worked, sustainable, and respect the conservation requirements of the collection. For this project, over 530 speciality showcases were designed according to German State Museum Standards for conservation and all showcase materials were “Oddy” tested and as well as “Bemma” – certified. We also designed over 12,000 object mounts which can be adapted to each object’s specific presentation requirements. Visible study collections areas are fitted out with large scale flexible showcases for displaying the mass and breadth of collections and media stations for in-depth study.
Visually the materials were chosen so as not to upstage the collection’s objects but serve as a background or context to the presentation. A standard pallet of natural stone, fine-cast concrete, patinaed and powder coated steel, low-iron glass, stained and lacquered wood serves as an underlying and flexible framework within which special content specific interventions of color or other special materials provide exceptional moments to individual exhibition areas.
The exhibitions are organized by continents and geographical regions for the visitors’ overall sense of orientation. Within these regions, the exhibitions are thematically curated—40 distinct exhibitions each with their own curatorial concept. The whole exhibition is thus decisively not encyclopedic, it is rather multifaceted and non-linear. Each gallery is its own unique experience, within a larger framework of recurring elements. Within this we could then create iconic installations, visual highlights and eye-catching attractions, and design deliberate breaks and interruptions, resting points for reflection, places to further immerse in subject matter and a built-in flexibility that allows for spontaneity and reaction to current events – in total a diversity of interwoven and varied experiences that allow multiple entry points.
Partners
Ralph Appelbaum Associates – Exhibition Design
Franco Stella Architekten, Hilmer Sattler & Albrecht Architekten, Gerkan Marg and Partners, Jun Ura, Wang Shu / Amateur Architecture Studio, Architekturbüro Manfred Selle – Architects on Project
Lichtvision Design GmbH – Lighting Design
Ulrike Link Lichtplanung – Lighting Design
Müller-BBM – Accoustics and Mediasystems design
INNIUS D GmbH – Electrical planning
Obermeyer Planen + Beraten GmbH – Security systems
Wetzel & von Seht – Tragwerksplanung / structural engineer
BPK Brandschutzplanung Klingsch GmbH – Fire protection


